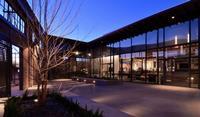Project profile: Hughes Warehouse Adaptive Reuse

This adaptive reuse project transforms an early 20th century warehouse into an innovative but functional studio space. The balance between maintaining the historic integrity of the building and improving energy efficiency was critical for the nearly 100-year-old building. As a result, the design team focused on preserving the open plan space and leaving interventions light in order to maximize flexibility of the space for future users as well as to encourage collaboration amongst staff and minimize material usage, achieved through the elimination of private offices. Though it decreased leasable square footage, the project’s newly inserted courtyard became integral to the design, providing a place for public life, improving daylighting, and decreasing the amount of conditioned space.
(2015 AIA/COTE Top Ten award recipient)


Add comment
Log in to post comments