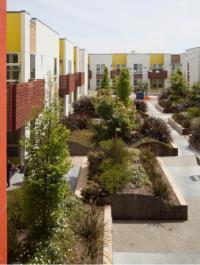Project profile: Tassafaronga Village

This project includes a 60 unit affordable apartment building, 77 affordable attached townhouses for rent (clustered in 13 buildings), and 20 supportive apartments with onsite medical clinic. Deep roof overhangs, fin walls, site plantings, and thoughtful window placement provide resilience against heat spikes, relieving high southern and hot western sun. The building design provides comfortable daylight, views, and airflow by increasing the exposure in individual rooms and units. All rooms within each unit meet the standard for natural ventilation under ASHRAE 62.22007. A well-insulated thermal envelope and reduced infiltration allow improved comfort and protection from odors, noise, and other pollutants.
(2015 AIA/COTE Top Ten award recipient)


Add comment
Log in to post comments