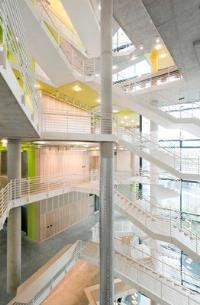Project profile: John & Frances Angelos Law Center

The John and Frances Angelos Law Center unites classrooms, faculty offices, administrative space, and the law library under a single roof for the first time in the history of the school. The building, located at the prominent intersection of Mount Royal Avenue and Charles Street, functionally and symbolically defines the Law School as an academic and social nexus, offering state-of-the-art teaching and learning facilities while fostering an interactive, communicative environment for collaboration between students, faculty, and administrators. The building form consists of three interlocking L-shaped volumes which articulate the functions of the building program, classrooms and offices, the legal clinic, and the law library and define a narrow atrium, a “green stalk” rising up through the heart of the building and connecting the volumes. Classroom floors alternate with faculty office floors in order to promote interaction of students with law school faculty within the public spaces of the building. The atrium features a network of stairs, ramps and walkways which promote circulation between levels and work areas. Meeting points along these routes encourage chance interactions between students, faculty and administration. The atrium is critical to both the technical performance of the building as well as to furthering the social and pedagogical goals of the Law School. The building is served by two cores, one on either side of the atrium. In addition to elevators and stairs, the cores distribute the mechanical, electrical and fire protection services to each level. The cores serve as a primary way-finding element in the building.
(2014 AIA/COTE Top Ten Green Projects recipient)


Add comment
Log in to post comments