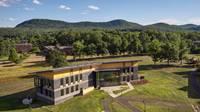Project profile: R.W. Kern Center

Hampshire College’s R.W. Kern Center is a 17,000-square-foot multi-purpose facility designed to meet the Living Building Challenge. As the gateway to campus, Kern includes classrooms, offices, a café, and gallery space. The building is self-sustaining— generating its own energy, capturing its own water, and processing its own waste. The Kern Center is the result of an inclusive and integrated design process and wholehearted commitment to the environmental mission by the whole team. The project demonstrates Hampshire’s dedication to the highest level of sustainability and stewardship, and to the college’s mission of critical inquiry, active leadership, and hands-on learning.
R.W. Kern Center; Amherst, Massachusetts; Bruner/Cott & Associates
Building program type(s): Education—College/University (campus-level)
(2017 AIA COTE Top Ten award recipient)


Add comment
Log in to post comments