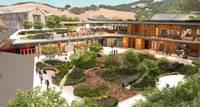Project profile: Sonoma Academy’s Janet Durgin Guild & Commons

Embedded with maker/digital classrooms, productive gardens, offices, and a full dining/kitchen, Sonoma Academy’s guiding principles of equity, community, and exploration inspire the Guild & Commons two sweeping floors, which stretch to views and integrate into the land. Sliding screens, automated shades, and deep overhangs relay how the building responds to climate. Regionally sourced low carbon block, ceramic tiles, reclaimed beams, and exterior and interior siding pair with regionally made lamps and furniture to celebrate community. The living roof attracts pollinators, houses photovoltaics, and connects to tiered planters that filter greywater and stormwater for reuse.
Sonoma Academy’s Janet Durgin Guild & Commons; Santa Rosa, California; WRNS Studio
Building program type(s): Education – K-12 School
(2018 AIA COTE Top Ten award recipient)


Add comment
Log in to post comments