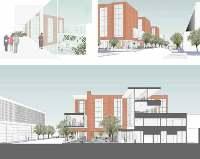Urban Healthcare

Students and faculty working in an undergraduate design studio developed schemes for an urban healthcare facility to be located in Birmingham, Alabama. The potential of an ongoing downtown revitalization at the edge of an influential medical district guides a specific intersection of design and health. The studio proposed a ‘Super Clinic,’ not a hospital but a new type of facility that anticipates important changes in our current healthcare system. Developed with input from a healthcare architect, the program addresses equitable access to healthcare. Invited practitioners helped students adjust projects to practical constraints such as programmatic appropriateness, code compliance, and structural efficiency. Case studies were assembled and adapted to Birmingham, and the results help position the multi-specialist clinic as an increasingly important civic institution. More than 50 students participated in this studio, and the range of proposals can be categorized into nine types that are inherently mixed-use.
keywords: Architecture, Healthcare, Mixed-use, Urban Design


Add comment
Log in to post comments