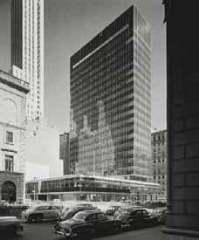Contextual Fields: Design Methods in the Construction of Lever House

Focusing on corporate architecture completed in New York City between 1950-1960, this case study presents multiple influences that contributed to the final constructed building. Understanding the potential influence of architecture on an organizations structure, Lever Brothers wanted to portray a contemporary corporate environment that was also a catalyst of corporate advertising. In response to the corporation's desire for an image of sparkling cleanliness, a modern building of steel and glass was proposed. The design of the all glass vertical slab was influenced by the multiple conflicted intentions of zoning ordinances, building codes, technological limits, and design ideology.
keywords: Desire, Philosophy, Regulation, Technology, Multiple


Add comment
Log in to post comments